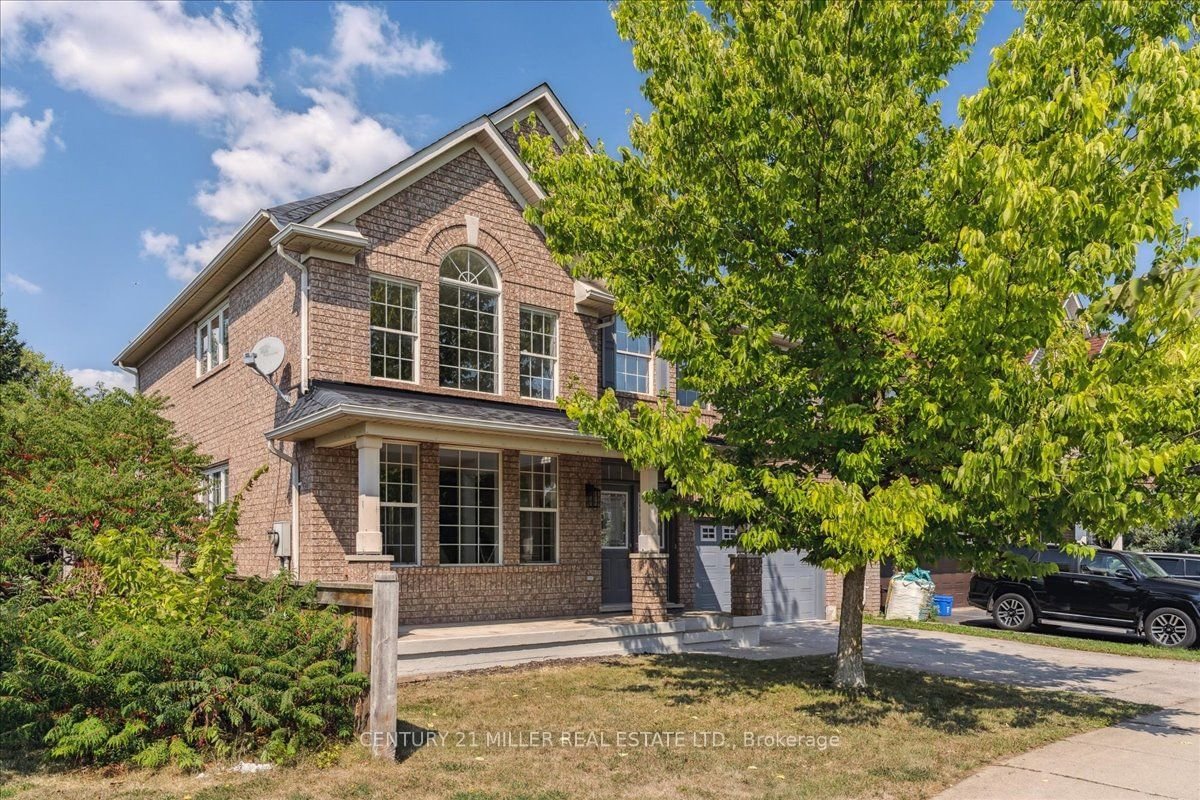$4,770 / Month
$*,*** / Month
4-Bed
3-Bath
2500-3000 Sq. ft
Listed on 1/22/24
Listed by CENTURY 21 MILLER REAL ESTATE LTD.
Fabulous home, siding onto Parkette! Renovated top to bottom. New flooring throughout, New Kitchen & bathrooms, new S/S Appliances, and light fixtures. From the moment you walk into the home, you will be captivated by the stunning two-story living room. Modern Kitchen with Centre Island, White Cabinetry, Quarts Counters, Backsplash, and oversized sliding doors lead you to a massive backyard. An inviting Family Room with a Gas Fireplace and built-in shelving. Main floor Laundry with access to the Garage. The upper level offers you a magnificent Loft Open to below. The principal bedroom has a Walk-In Closet and an Ensuite Bathroom with a soaker tub & separate shower. The upper level has three additional bright and spacious bedrooms and a four-piece bathroom. Close to Parks, Trails, Schools, Oakville Hospital, Public Transportation, easy access to major Highways, minutes to the Go Station, shopping, restaurants, and all the modern amenities.
New Stainless Steel Fridge, Stove, Microwave, Dishwasher, Washer & Dryer, All Electrical Light Fixtures, Blinds, Garage Door Opener and Remote
To view this property's sale price history please sign in or register
| List Date | List Price | Last Status | Sold Date | Sold Price | Days on Market |
|---|---|---|---|---|---|
| XXX | XXX | XXX | XXX | XXX | XXX |
W8013936
Detached, 2-Storey
2500-3000
9
4
3
2
Attached
4
16-30
Central Air
Full, Unfinished
N
Y
Brick
N
Forced Air
Y
114.17x46.33 (Feet)
Y
